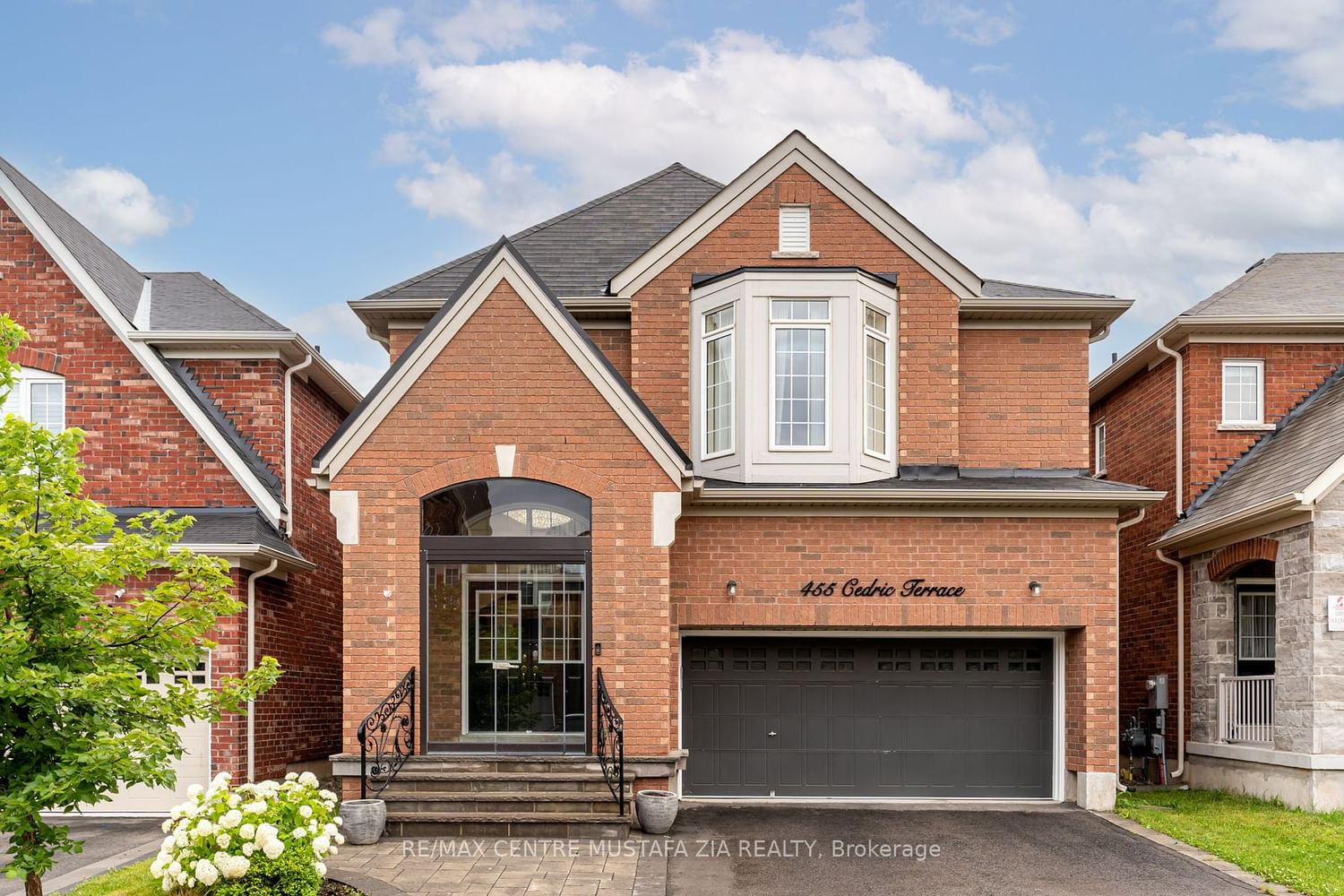$1,630,000
$*,***,***
4+1-Bed
4-Bath
2500-3000 Sq. ft
Listed on 7/20/23
Listed by RE/MAX CENTRE MUSTAFA ZIA REALTY
Stunning 4 Bedroom+Den, 3.5 Bath Detached Home In Incredible Milton Neighbourhood! Nearly $150K Worth Of High-End Upgrades. Approx. 3700+ Sqft of Living Space. Grand Foyer Welcomes You Featuring Marble Flooring & Crystal Chandelier. Beautiful Hardwood Flooring On Rest Of Main Floor, Formal Living & Dining Rooms W/Pot Lights, Spacious Family Room W/Gas Fireplace, Open Concept Kitchen & Breakfast Area Features Quartz Countertops, Appliances, Custom Backsplash, Undermount Sinks, Valance Lighting & More! Walk-Out To Large, Fully Landscaped Entertainer's Backyard Featuring Stone Interlocking & Gazebo. Upstairs Boasts 4 Spacious Bedrooms Plus A Den/Additional Family Room Area. Primary Bedroom W/5Pc Spa-Like Ensuite & Large Walk-In Closet. 2nd Bedroom Features Its Own 4Pc Ensuite & Additional Bedrooms Feature 3Pc Semi-Ensuite. Open Concept Den Area Is A Perfect Additional Space For The Family! Finished Basement W/Cold Cellar & Rough-In For Additional Bathroom. Truly The Perfect Family Home!
Two Car Parking Garage, Automatic Garage Door Opener, Water Softener Installed, High-End Glass-Enclosed Enclosed Porch With Stone Interlocking.
To view this property's sale price history please sign in or register
| List Date | List Price | Last Status | Sold Date | Sold Price | Days on Market |
|---|---|---|---|---|---|
| XXX | XXX | XXX | XXX | XXX | XXX |
W6681744
Detached, 2-Storey
2500-3000
11
4+1
4
2
Built-In
4
Central Air
Finished
Y
Brick
Forced Air
Y
$5,318.12 (2022)
98.65x36.15 (Feet)
